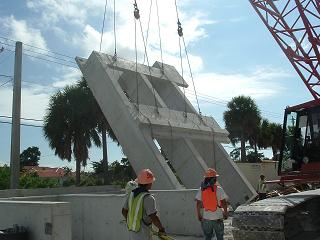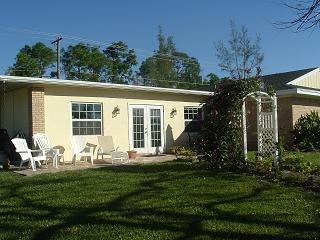RenewableDesign

.:Project List:.
- This is a representative list of design examples. Contact this office direct for a consultation of how we can best suit your requirements.
Design Projects:
- Breaker's West Gaurd House- ('10) Design of masonry and engineered truss building including a porte cochere.
- Cheeca Lodge Resort- ('09) Design of pile and beam foundation system for a 4 story modular hotel in Islamorada, Fl.
- Gold Coast Distribution- (’07) a distribution warehouse design including insulated tilt-up wall panels coordinated with a metal frame building.
- Fire Rescue- (’06) a 52,000 sq. ft. 2 story logistical facility for the Kendall fire rescue.
 Tilt-up reinforcing; collaboration between tilt-up, metal framing system, double T, and pre-cast joist. Innovative design of entry panels.
Tilt-up reinforcing; collaboration between tilt-up, metal framing system, double T, and pre-cast joist. Innovative design of entry panels. - Cornerstone- ('06) a 5 story office facility involving tilt-up reinforcing with large garage level openings and storefront windows. Structural support of large rooftop architectural feature.
- Portofino- ('06) a 21,000 sq. ft. 3-story tilt-up and frame roof office building. Designed panel reinforcing.
- Ocean View Crest- (’05-’06) three story RWS with filigree and wood truss floor. Also involved scheduling and design collaboration issues as well as field inspections.
- Peacock- ('05) a 25,000 sq. ft. 1 story tilt-up and frame roof warehouse building. Designed and produced structural drawings and designed tilt-up panel reinforcing.
- Inlet Bay- ('05) a 12,000 sq. ft. 1 story masonry warehouse. Designed and produced structural drawings.
Additions:
- Numerous additions and remodels for houses throughout South Florida in conjuction with G.A.P. Design Group.
- Hamlin Addition, Slab and Masonry block design in WPB, Fl.
- Earnhardt Addition, Wood frame and truss on monolithic slab
 in WPB, Fl.
in WPB, Fl.
Continuing:
- Kennedy Estates for Habitat for Humanity in Jupiter, Fl.
- Residences for Habitat for Humanity in Pahokee, Fl.
